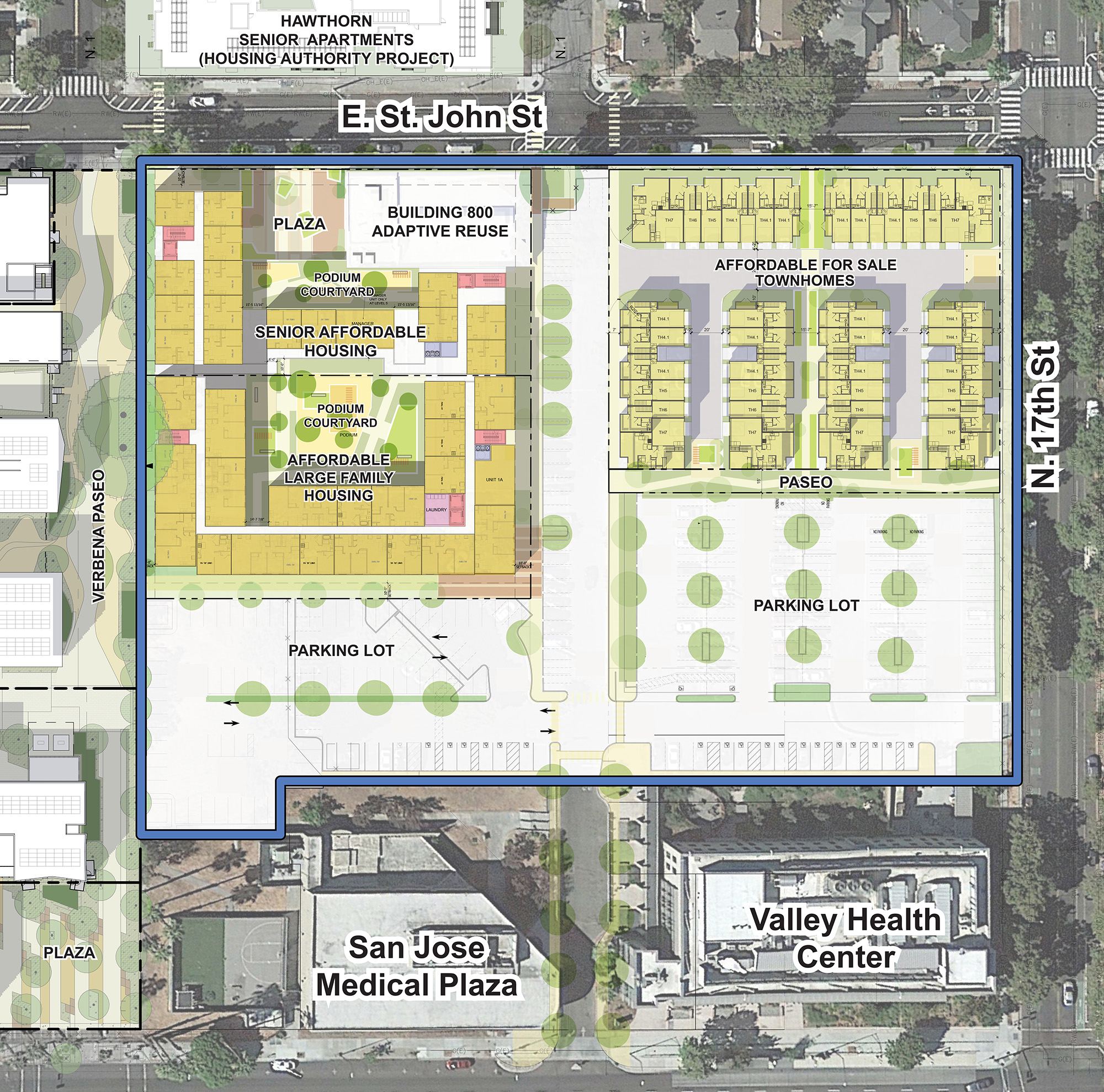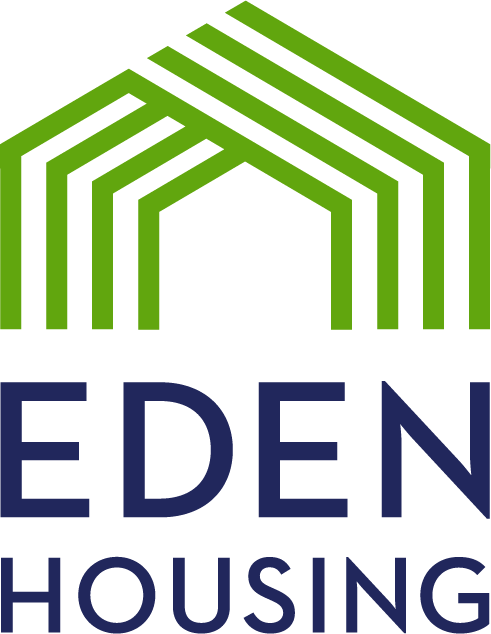

East Santa Clara Street Master Plan – Phase II Outreach
Project Overview
What is the East Santa Clara Street Master Plan Phase II Affordable Housing Community?
The Core Companies (Core) and Eden Housing are working together to develop a new 2.8-acre affordable housing project in San Jose, located at 675 E. Santa Clara Street.
The 214-unit community will feature a variety of housing types, including large family housing and senior apartments for individuals or families who meet the 60% Area Median Income (AMI) threshold or below. The proposed development also includes for-sale townhomes for individuals or families who are at 80% AMI or below. Future residents of this site will enjoy a high quality of life with access to parks, schools, health care, local public transit, and other essential services.
Project Area Map
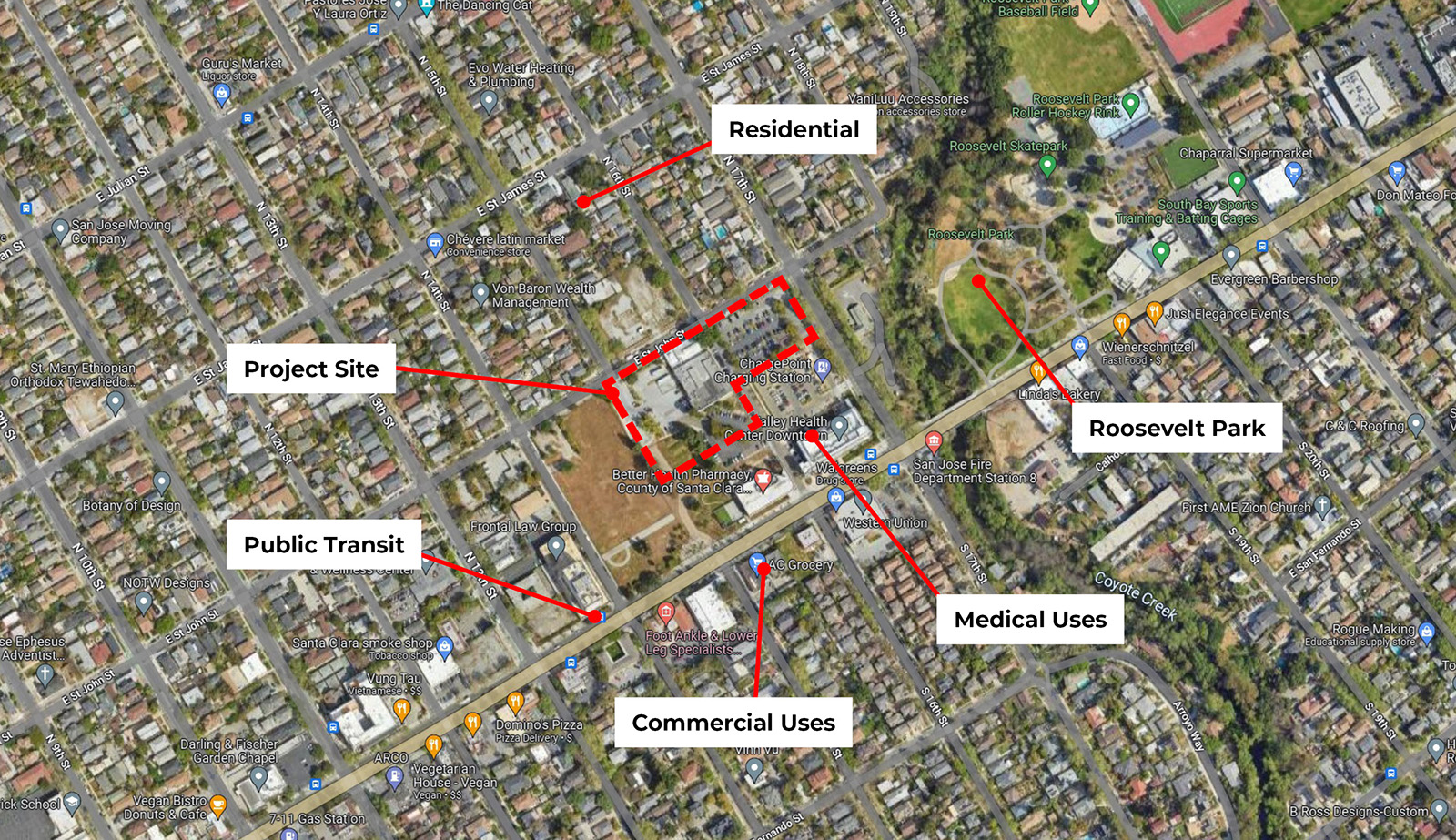
Property Background
In December 2010, the County purchased an approximately 12-acre site from San José Hospital, which had vacated the site several years before. The East Santa Clara Street Site is part of this original purchase. The County had been in search of land upon which to construct a medical clinic as a satellite facility for Valley Medical Center. Upon acquisition of the site, the County proceeded to demolish the then-existing hospital and ancillary buildings, with the exception of the existing three-story Medi-Plex office building and the former IBM Building 800. The County subsequently constructed the current three-story clinic facility at the corner of 17th Street and East Santa Clara Street, utilizing approximately one acre of the site, plus surface parking.
At its meeting of April 11, 2017 (Item No. 57) the Board of Supervisors adopted a resolution to sell to the Housing Authority approximately six (6) acres of the approximately 12-acre site (the “Housing Authority Site”). On July 6, 2017, the Housing Authority closed escrow on the purchase.
Under the Purchase and Sale Agreement, the parties agreed to collaborate on future development of the 12-acre site. At its meeting of June 19, 2018 (Item No. 110), the Board of Supervisors approved a joint cost sharing agreement with the Santa Clara County Housing Authority. The parties agreed to split costs 50/50 and to retain Gensler to develop a Master Plan for the 12-acre site. The Board received the resulting Master Plan on May 21, 2019 (Item Number 27).
Who will benefit from this housing development?
The proposed community will be open to low-income individuals, families, and seniors. The table below outlines income limits for different household sizes and is updated each year by the California Department of Housing and Community Development (HCD).
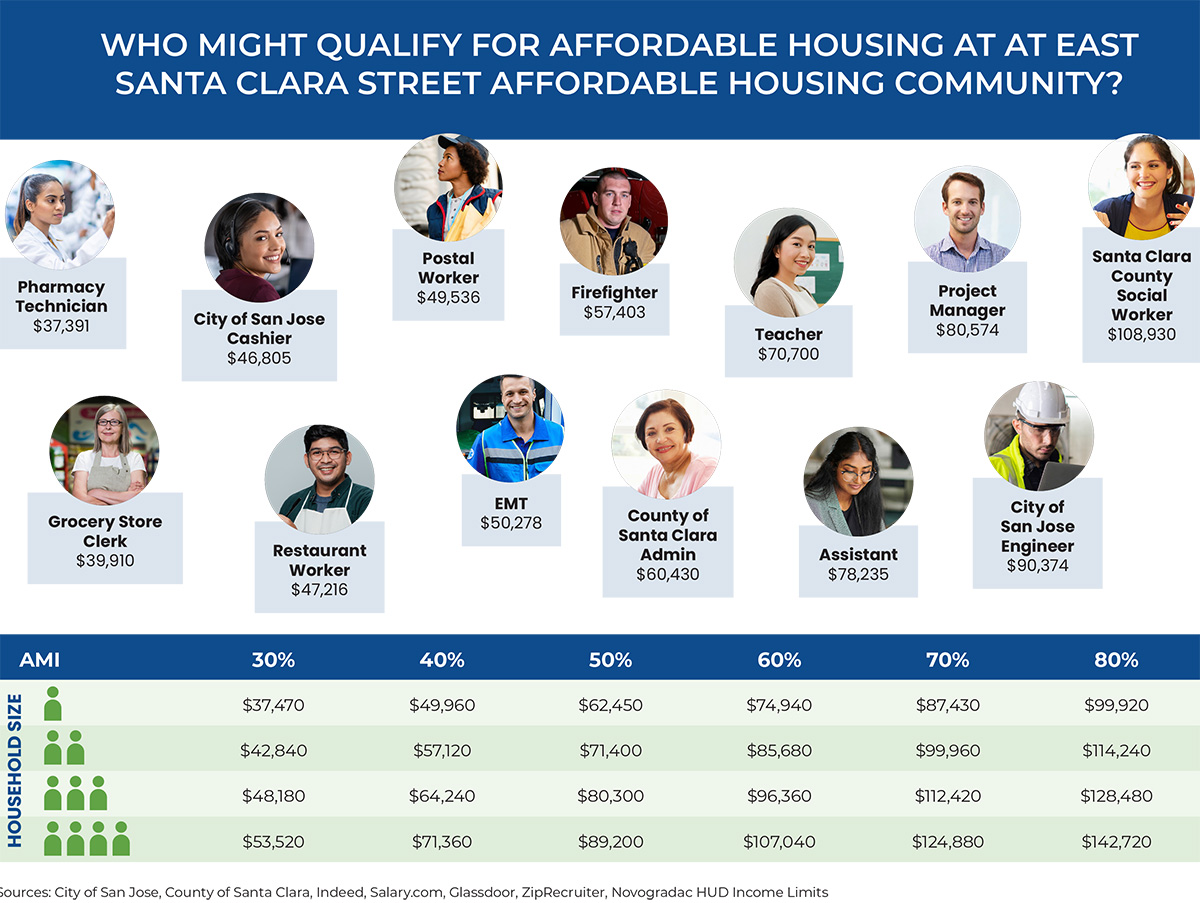
*Effective May 15, 2023. Income limits are updated each year by HCD.
Frequently Asked Questions
Project Team
Eden Housing, Inc. and The Core Companies are the co-developers. Studio T Square is the master plan project architect, McCullough Landscape Architecture is the project landscape architect, Robyn van Ekelenburg with Housing Inc. is the For Sale Affordable Housing Consultant, and Erik Schoennauer and the Schoennauer Company is the project government relations and entitlement consultant. The County of Santa Clara – Office of Supportive Housing is the landowner and the point of contact that supports the project team’s efforts is Andrew Barnes (Andrew.barnes@hhs.sccgov.org).
The County of Santa Clara conducted a competitive process in late 2020 for proposals to develop the site. The County Board of Supervisors approved Eden Housing and the Core Companies as co-developers in late 2021.
Project Overview
The project is a proposed affordable housing community located at a portion of property numbered as 6751 Santa Clara Street, San Jose. The physical location of the project site borders E. St. John Street and N. 17th Street. The potential number of units is included in two buildings and a grouping of townhomes and consists of approximately 64 senior rental units, approximately 114 large-family rental units and approximately 36 below-market ownership townhomes. The project also includes private open spaces, public open spaces and replacement parking for the County of Santa Clara medical offices.
The 2.8-acre site is located in the East Santa Clara Street Urban Village Plan area and is the second phase of the East Santa Clara Master Plan. The first phase was co-developed by the Santa Clara Housing Authority and the County of Santa Clara previously. The County of Santa Clara owns the property.
Future residents can enjoy a high quality of life with access to local public transit, health care, parks, schools, and other essential services. A paseo will provide the senior residents with easy access to public transit on East Santa Clara Street.
No, this Phase II of the overall East Santa Clara Master Plan will not include a retail component.
The height of each of the buildings will be determined during the Design Review process.
For this Phase II project, you can email questions and comments to the project leaders at Core Companies at eastsantaclara@thecorecompanies.com and visit the project website for updates and to sign up for email alerts at www.ESCHousingSanJose.com.
If you have any questions or comments about Phase I project which is owned by the Housing Authority of Santa Clara County and borders E. Santa Clara Street, E. St. John Street, and N. 14th Street, the Project Manager’s contact information is Felipe Casas (felipe.casas@scchousingauthority.org). We are happy to forward your email or you can contact them directly.
Studies required by State law and the City of San Jose will be conducted during the City of San Jose project review process. We will provide more information once we submit an application to the City of San Jose to ascertain the exact reports required.
Funding/Construction
Once the design is approved, the Development Team can begin estimating costs for each of the development. Typically, affordable housing communities are funded with a variety of methods including institutional debt, equity produced from the sale of tax credits and local and regional loans. For more information on how to finance affordable housing, please visit: Deep Dive Event Series – SV@Home (siliconvalleyathome.org)
Construction is planned to start in early 2026, with people moving in as early as 2028. These dates will be undated as the projects move through the design and financing processes periodically. It should be noted that construction will be phased for each of the projects and not all residents will move in at once.
Please email the project developers at eastsantaclara@thecorecompanies.com, who will share the information with the County.
Living at East Santa Clara
The proposed senior and large-family units can be rented to households earning 60 percent or less of the county area median income (AMI; see the table below), and the townhomes will be for sale to households earning less than 120% of Median Income. Rents and sale prices will be discussed at forthcoming community meetings. The chart below illustrates the maximum incomes for each household size in each income set aside unit. These income limits change annually and are published by Housing and Urban Development (HUD).

*Effective May 15, 2023. Income limits are updated each year by HCD.
Details on rent levels and unit purchase prices will be released when the financing stage is completed. Information for townhome units will be posted on the project website closer to occupancy. Stay tuned for important announcements on future homebuyer classes for the purchase of the below market townhomes.
Approximately 12 months prior to lease up onset, we will provide a copy of the Tenant Selection Plans outlining the application and selection procedures for each community.
For general City of San Jose affordable housing opportunities:
Please visit www.sanjoseca.gov/housing and click on “Apply for Housing.” For general program inquiries, you may call the City of San Jose Housing Department at (408) 535-3860 or email sjhousingportal@sanjoseca.gov.
For opportunities to apply for housing at the Phase II project sites, please check back at this website once construction begins for each project. An interest list will be created with a link posted on the project website, Eden Housing, Inc.’s website and The Core Companies website. At approximately 6-9 months prior to construction completion notification will go out to those on the interest list of the procedure to apply for these projects.
For people interested in learning more about the affordable home ownership program please go to our website ESCHousingSanJose.com and click on the notification link to be added to our e-mail list.
At this time, it is unknown if San Joseans will be given a priority to reside at the project site. These decisions are typically driven by regulatory requirements imposed by the project lenders. We will continue to update this topic as information becomes known.
The rental communities will accept Section 8 as a method of rental payment.
At the current time, we are not contemplating a 100% supportive housing project. However, each project may have supportive housing units contained within the communities.
55 years and older.
In order to qualify for the “55 or older” housing exemption, a community must satisfy each of the following requirements:
- At least 80 percent of the units must have at least one occupant who is 55 years of age or older; and
- The community must publish and adhere to policies and procedures that demonstrate the intent to operate as “55 or older” housing; and
- The community must comply with HUD’s regulatory requirements for age verification of residents
The “housing for older persons” exemption does not protect such housing facilities or communities from liability for housing discrimination because of race, color, religion, sex, disability, or national origin.
Community Benefits
In 2008, Carey & Co. Inc. Architecture completed a Historic Resource Evaluation (HRE) of the San Jose Hospital campus to determine eligibility for the National Register of Historic Places (NRHP) and California Register of Historical Resources (CRHR) and completed Department of Parks and Recreation (DPR) forms for the San Jose Hospital campus that includes Building 800. However, it was determined that a re-evaluation of the Temple Laundry/IBM building was needed due to issues with the Carey & Co. HRE that was lacking some historical context.
Evans & De Shazo, Inc. (EDS) was subsequently contracted by Eden Housing to complete a second evaluation of the Temple Laundry/IBM building (also known as Building 800) located at 675 East Santa Clara Street. The re-evaluation determined that the building does not meet the eligibility requirements for listing on the National Register of Historic Places or the California Registry of Historic Resources. EDS recommended that the lead agency amend its status from eligible for listing on the NRHP/CRHR to ineligible for listing.
The full historical report is available for review upon request.
The community amenities package will include, through the adaptive reuse of a portion of Building 800, a publicly accessible (and reservable for free) community room. In addition, while on private property, an open exterior outdoor plaza will be constructed to encourage neighborhood interaction.
As part of Santa Clara County’s Request for Offers, it was suggested that the project development could include an LGBTQ-friendly component. As such, the development team embraced the vision and will create an LGBTQ+ and Allies affordable housing community which is embedded in this project. The team also envisions creating a gallery space to celebrate the people and leaders and document the milestones and accomplishments of the LGBTQ+ community in Santa Clara County. The development will welcome all income-qualified residents, regardless of how they identify.
In response to participants’ feedback at the previous sessions, the building design integrates the project into the existing neighborhood with ample green and open spaces. Additionally, beautiful landscaping with native plants and community gardens to encourage bike and pedestrian accessibility are essential to the final design.
SB-35
The East Santa Clara Street – Phase II project is considering using SB-35, a state law that provides streamlined approval of development projects that offer at least 50% of the proposed affordable homes to households earning below 80% of the area median income (AMI). In exchange for a significant contribution to the city’s affordable housing inventory, SB-35 guarantees these projects will move quickly through the local government review process, removing the requirement for CEQA analysis and Conditional Use Authorization or other similar discretionary entitlements granted by the Planning Commission and other local government entities. Any design review or public oversight must be completed in 180 days for projects with more than 150 units, measured from the date of the SB-35 application submittal.
For a development project to qualify for SB-35 Streamlined Approval, it must be a multifamily development with two or more units, of which 50% are affordable at or below 80% AMI. Additionally, projects must meet specific zoning, funding, and design requirements, pay prevailing wages, and are not permitted in environmentally sensitive areas, such as coastal zones, earthquake fault zones, and protected species habitats. The project proposal, which is 100% affordable, meets all the requirements of SB-35.
Waivers, or exceptions to standard planning requirements, are typically granted as part of an SB-35 application as an additional incentive to create affordable housing. The waivers are still being contemplated for the project and will depend upon the remainder of community and stakeholder outreach sessions. Waivers may include exemptions to design standards such as building height, density, building setbacks, parking, and on-site open space requirements.
SB-35 projects are not subject to specific community outreach requirements. However, from the onset, we have committed to transparent outreach, engaging the community in robust and continuous dialogue to ensure the project and its various components represent a shared vision. Since December 2022, we have hosted publicly noticed community events and scheduled numerous stakeholder meetings with City and elected officials, neighborhood organizations, and LGBTQ+ groups. We have also planned a workshop in February 2024 to present the final design, including a refined landscape plan, Building 800’s interior layout, and the materials and color palette.
Yes. We are in the process of reviewing the city’s preliminary comments on the SB-35 application.
The City of San Jose has jurisdiction over the site and all entitlements granted. We do not expect public entitlement hearings will be scheduled, assuming the project meets all the objective design standards for an affordable housing project required by SB-35. Staff will be responsible for reviewing the project application and ensuring that the proposal is in compliance.
Parking
The San Jose City Council voted unanimously on December 6, 2022, to update its parking ordinance to no longer have minimum parking requirements for development proposals. All parking the project provides is discretionary.
Although there is no requirement to provide parking, approximately 190 parking stalls are proposed, including the following:
- Large Family Homes: 112 resident/ 3 resident accessible = 115 parking stalls
- Senior Homes: 30 resident/ 3 resident accessible = 33 parking stalls
- Townhomes: 30 resident/ 6 resident accessible/ 6 guest= 42 parking spaces
No. The proposal does not contemplate providing shared spaces for community use.
The City of San Jose does not have a neighborhood parking permit requirement or district for this neighborhood. While this is outside of the scope of our redevelopment, we will work with the neighborhood to petition the City of San Jose for comprehensive parking solutions that work for all stakeholders.
Project Timeline
The project team is currently in final stage of the community engagement phase and is working with the city on the project’s entitlements. We expect entitlements to be granted by May 2024. Construction is planned to start in early 2026, with people moving in as early as 2028.
The County of Santa Clara purchases a 12-acre site from San Jose Hospital.
The County of Santa Clara sells five acres to the Santa Clara County Housing Authority and retains seven acres.
The Santa Clara County Housing Authority and the County of Santa Clara hold two staff workshops on specific sustainable design elements of the East Santa Clara Master Plan.
The Santa Clara County Housing Authority and the County of Santa Clara solicit input throughout the design process and host four public meetings, a public open house, as well as multiple meetings and focus groups with stakeholders, including community groups, government, and committees.
The City of San Jose adopts the East Santa Clara Street Urban Village Plan as part of the city’s goal to create residential and jobs-based developments that have access to transit and are walkable and bicycle-friendly.
The East Santa Clara Master Plan is presented to the Santa Clara County Housing Authority Board of Commissioners and the County of Santa Clara Board of Supervisors for feedback.
The County Board of Supervisors receives the East Santa Clara Street Master Plan (Phase I – Housing Authority site; Phase II – County site).
The Santa Clara County Housing Authority receives land use permits for Phase I from the City of San Jose.
The Core Companies and Eden Housing are selected as master developers for Phase II of the East Santa Clara site, with a vision to create 213 affordable housing units.
The Core Companies and Eden Housing launch the community engagement phase and hold two rounds of community meetings to gather input on the East Santa Clara Master Plan.
The East Santa Clara team submits SB-35 application to the City of San Jose.
The East Santa Clara project team holds a community meeting to present the co-created design and feedback from previous workshops.
Anticipate project entitlements being granted.
Proposed project construction.
Proposed project occupancy.
Project Renderings
Please stay tuned for project renderings.
Project Documents
The project team submitted an SB 35 Streamlined Ministerial Project Application to the City of San Jose in November 2023. You can view the submitted materials by clicking the links below:
- SB 35 Streamlined Ministerial Project Application
- Density Bonus Application
- SB 330 Preliminary Application
- SB 330 Site Plan and Elevations
- Tribal Consultation per AB 168 – Notice of Intent to Submit an Application
- Property Legal Description with APN Map
- AB 168 Site Plan and Elevations
- Historic Resources Evaluation Report
- Historic Resources Inventory Clarification for IBM Building 800
How to Get Involved
What would you like this project to be named?
Please share your ideas of what you think this affordable housing development should be named.
UPCOMING EVENTS
Community Workshop Round 3: Sharing the Result
Date and Time: Please join us on Zoom on Wednesday, February 7, at 6:30 PM
In the final community workshop, the development team will present the final design, including a refined landscape plan, Building 800’s interior layout, and the materials and color palette. Eden, Core and other project team members will also answer questions from the community.
PAST EVENTS
Community Workshop Round 3: Sharing the Result
Date and Time: Wednesday, February 7, at 6:30 PM
In the final community workshop, the development team presented the final design, including a refined landscape plan, Building 800’s interior layout, and the materials and color palette. Eden, Core and other project team members also answered questions from the community.
Community Workshop Round 2: Developing the Design
Date and Time: Saturday, September 9, between 10 AM to Noon.
The project team shared an updated draft of the project’s design and provided another opportunity for community feedback that builds upon the shared understanding from the first round of workshops.
There was also a virtual session of this meeting on Wednesday, Sept. 13 at 6 PM.
Watch the recording of the workshop below:
Community Workshop #1B: Co-Creating the Vision (In-Person)
Date and Time: Saturday, June 10, 2023 | 10:00 am – 12:00 pm
The Core Companies and Eden Housing held a second visioning workshop for the proposed East Santa Clara Street Master Plan Phase II affordable housing community. Participants were invited to share their thoughts on possible design alternatives and project goals. The in-person workshop was held on site at the corner of North 17th Street and East St. John Street. The information at the event was the same as the previous Community Workshop #1: Co-Creating the Vision, held on April 24, 2023.
Community Workshop #1: Co-Creating the Vision (Hybrid)
Date and Time: Monday, April 24, 2023
The Core Companies and Eden Housing held the first community workshop for the proposed East Santa Clara Street Master Plan Phase II affordable housing community. Participants joined to learn more about the proposed project and shared their thoughts on possible design alternatives and project goals. This workshop was a hybrid meeting. The virtual session was hosted over Zoom and the in-person session was held at the Roosevelt Community Center, Classroom #1 located at 901 E. Santa Clara St., San Jose, CA 95116.
Watch the recording of the workshop below:
About the Project Team
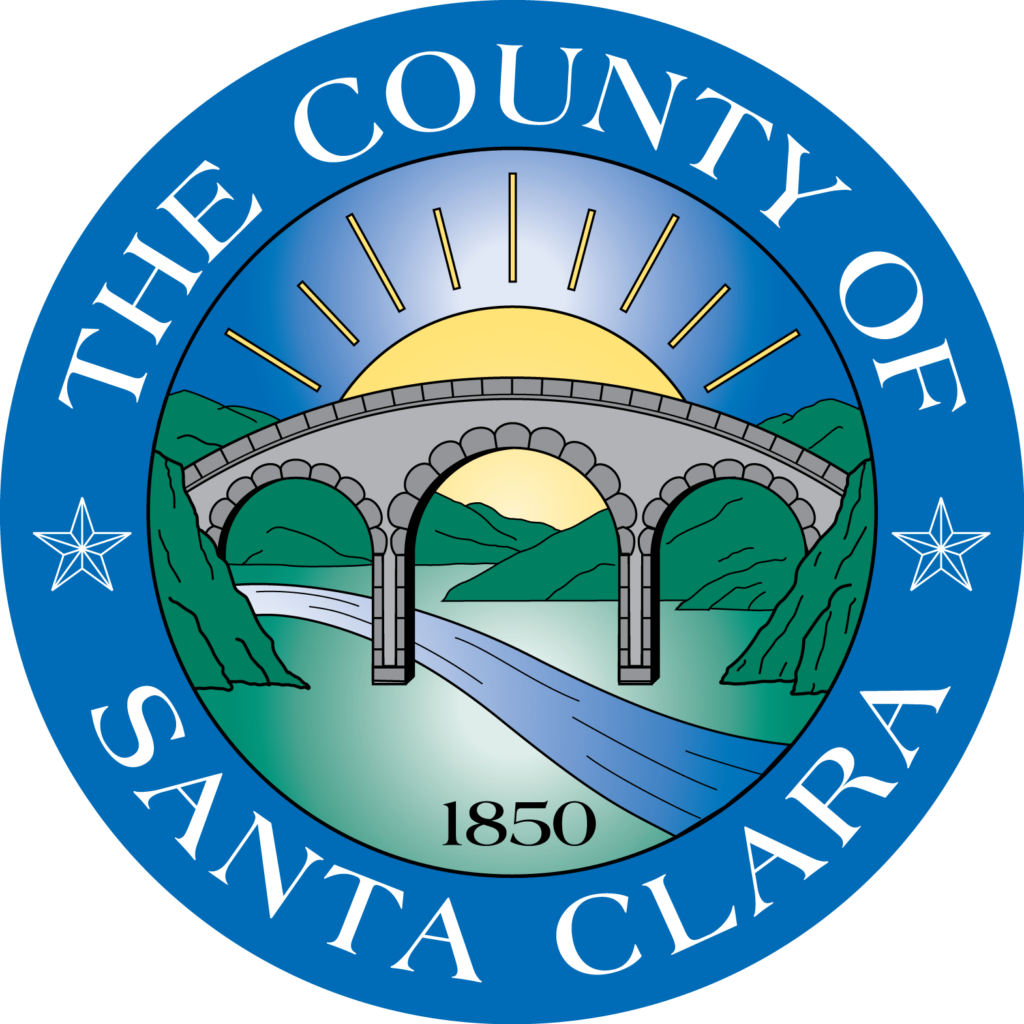

Studio T-Square is an international leader in the design and planning on multi-family, mixed-use, senior-living, student, affordable, commercial, hospitality, and transit-oriented communities. Studio T-Square’s team of architects, designers, and planners in Oakland and Long Beach, California, are passionate about community building and understand that each project is part of a larger whole; and believe in working together to create strong connections that build and reinforce community.


Contact Us
Questions or comments? You can write directly to eastsantaclara@thecorecompanies.com or send us a message using the contact form below.
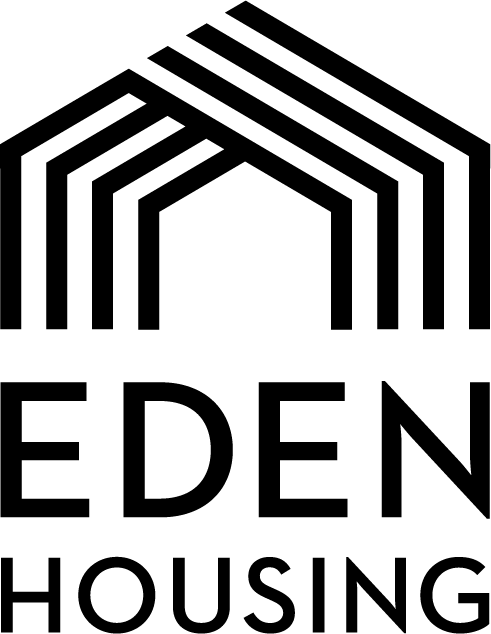

East Santa Clara Affordable Housing Outreach Project
EDEN Housing
The Core Companies
© 2024
